35 Jeremy Circle, Nesconset, NY 11767
$499,000
List Price
In Contract on 2/10/2024
 2
Beds
2
Beds
 2
Baths
2
Baths
 Built In
1991
Built In
1991
| Listing ID |
11239234 |
|
|
|
| Property Type |
Residential |
|
|
|
| County |
Suffolk |
|
|
|
| Township |
Smithtown |
|
|
|
| Unit |
35 |
|
|
|
|
| School |
Smithtown |
|
|
|
| Total Tax |
$9,261 |
|
|
|
| Tax ID |
0800-168-01-01-00-048-000 |
|
|
|
| FEMA Flood Map |
fema.gov/portal |
|
|
|
| Year Built |
1991 |
|
|
|
|
Stunning Townhouse located in Desirable The Woods Development in Nesconset. Tastefully Upgraded this Home Features A Beautiful Chef's Kitchen with Marble Countertops, Stainless Steel Appliances, Bright and Spacious Dining Room(Could be Converted to 3rd Bedroom) leading to Oversized Deck-Perfect for Entertaining Guests. Full Bath Downstairs with Gorgeous Tile, High hats, Custom Light Fixtures, Large Bathtub, New Vanity and Farmhouse Style Vanity/ Medicine Chest. Additional main floor second bedroom perfect for a home office or guest quarters. Upstairs Enjoy the Luxurious Primary Suite With Plenty of Radiant Light. Complete with Separate Sitting Area, Balcony, Walk In Closets and Ensuite Bath, ambient mood lighting - no expense spared! Huge Walk In Closet Professionally Organized and Designed With Ample storage. Skylights Throughout the Home Allow for Plenty of Natural Light. Bonus Updates include Brand New Roof, Dishwasher, Washer and Dryer, New Fence Vinyl Fence in Backyard. Garage has been Professionally Renovated with matted floors and California Style storage. Amenities include Outdoor Pool, Fitness room/Gym, Tennis, Library, Clubhouse and plenty of activities for all ages. Woof/Meow - pets welcome! Located in Sought After Blue Ribbon Smithtown School District close to all major highways, public transportation and shops. Do not miss out on this Exclusive Opportunity to Make this Townhouse your Home.
|
- 2 Total Bedrooms
- 2 Full Baths
- 0.05 Acres
- 2178 SF Lot
- Built in 1991
- Unit 35
- Oven/Range
- Refrigerator
- Dishwasher
- Microwave
- Washer
- Dryer
- Hardwood Flooring
- 7 Rooms
- Entry Foyer
- Walk-in Closet
- Private Guestroom
- Alarm System
- Forced Air
- Oil Fuel
- Central A/C
- Features: Private laundry, first floor bedroom, cathedral ceiling(s), eat-in kitchen, formal dining, living room/dining room combo, marble counters, master bath, pantry, powder room, storage, wash/dry connection
- Attached Garage
- Community Water
- Pool
- Deck
- Patio
- Subdivision: The Woods
- Construction Materials: Frame
- Pool Features: In ground
- Window Features: Skylight(s)
- Lot Features: Near public transit, private
- Parking Features: Attached, 1 Car Attached
- Pool
- Tennis Court
- Clubhouse
- Playground
- Community Features: Trash collection
- Pets Allowed: Dogs ok, cats ok
- Association Amenities: Kitchen in clubhouse
- $9,261 Total Tax
- $500 per month Maintenance
- Associationfeeincludes: Trash, Maintenance Grounds, Pool Service, Sewer, Water
|
|
Realty Connect USA L I Inc
|
Listing data is deemed reliable but is NOT guaranteed accurate.
|



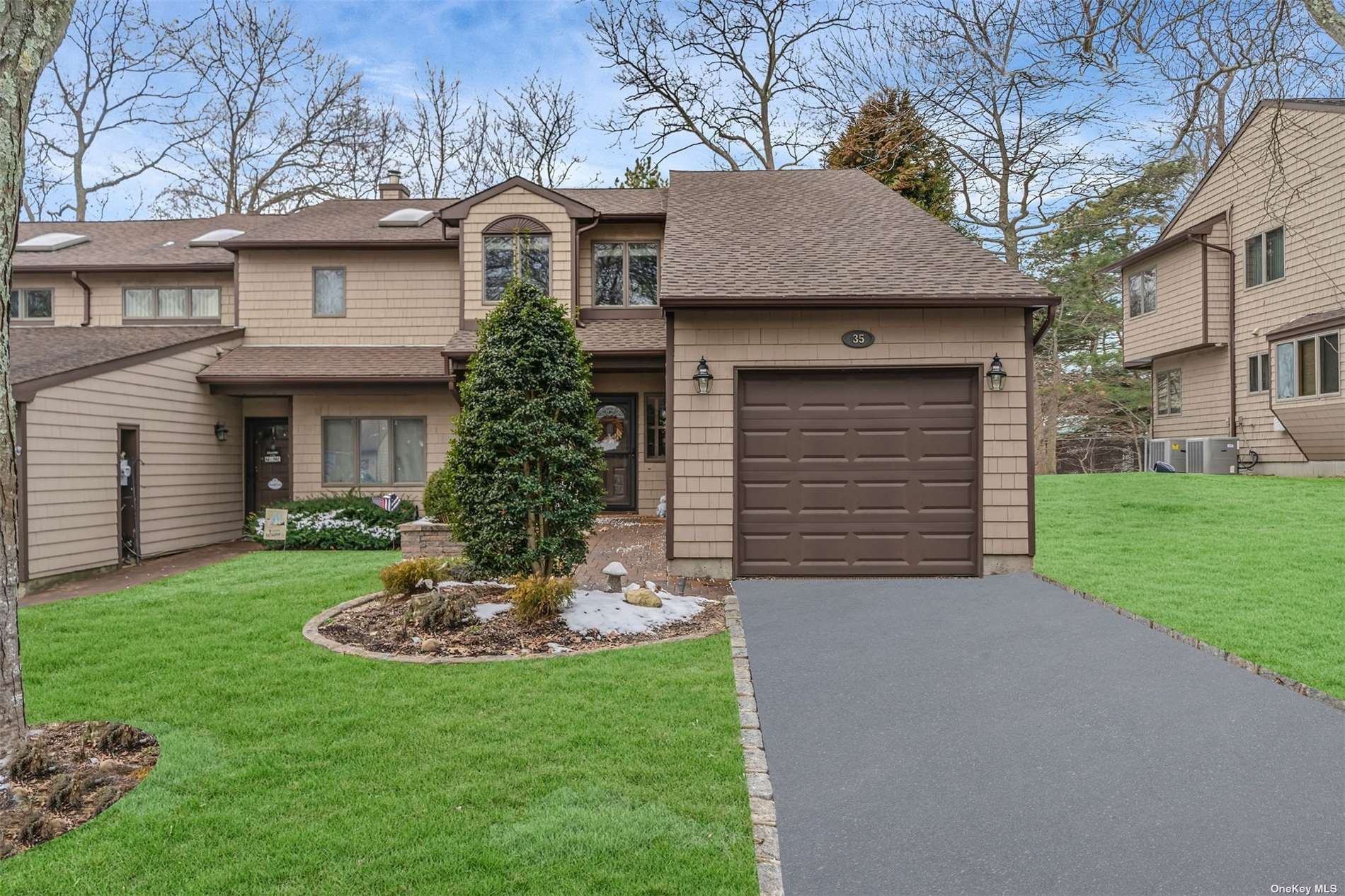

 ;
; ;
; ;
; ;
; ;
; ;
; ;
; ;
; ;
;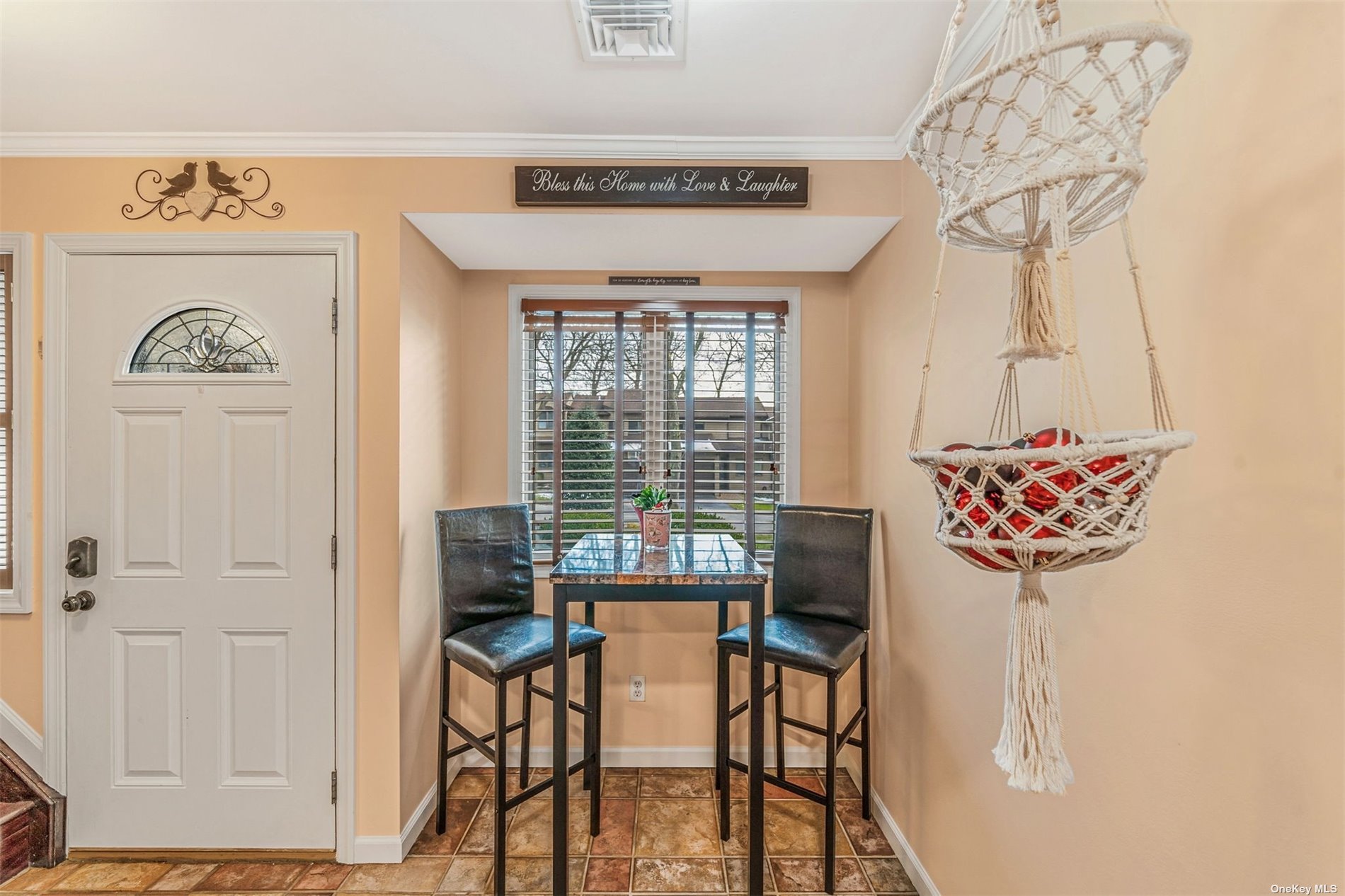 ;
; ;
;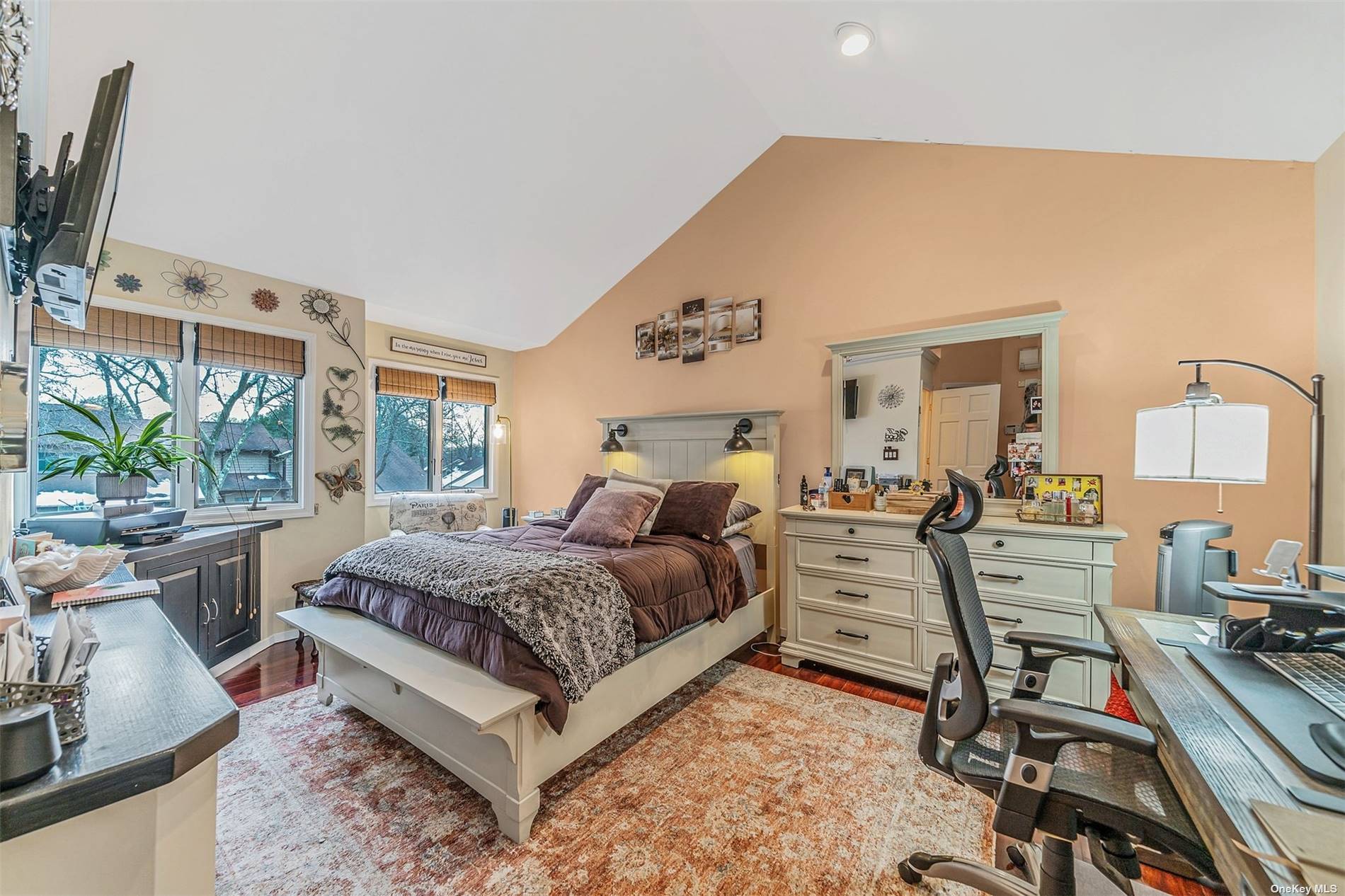 ;
;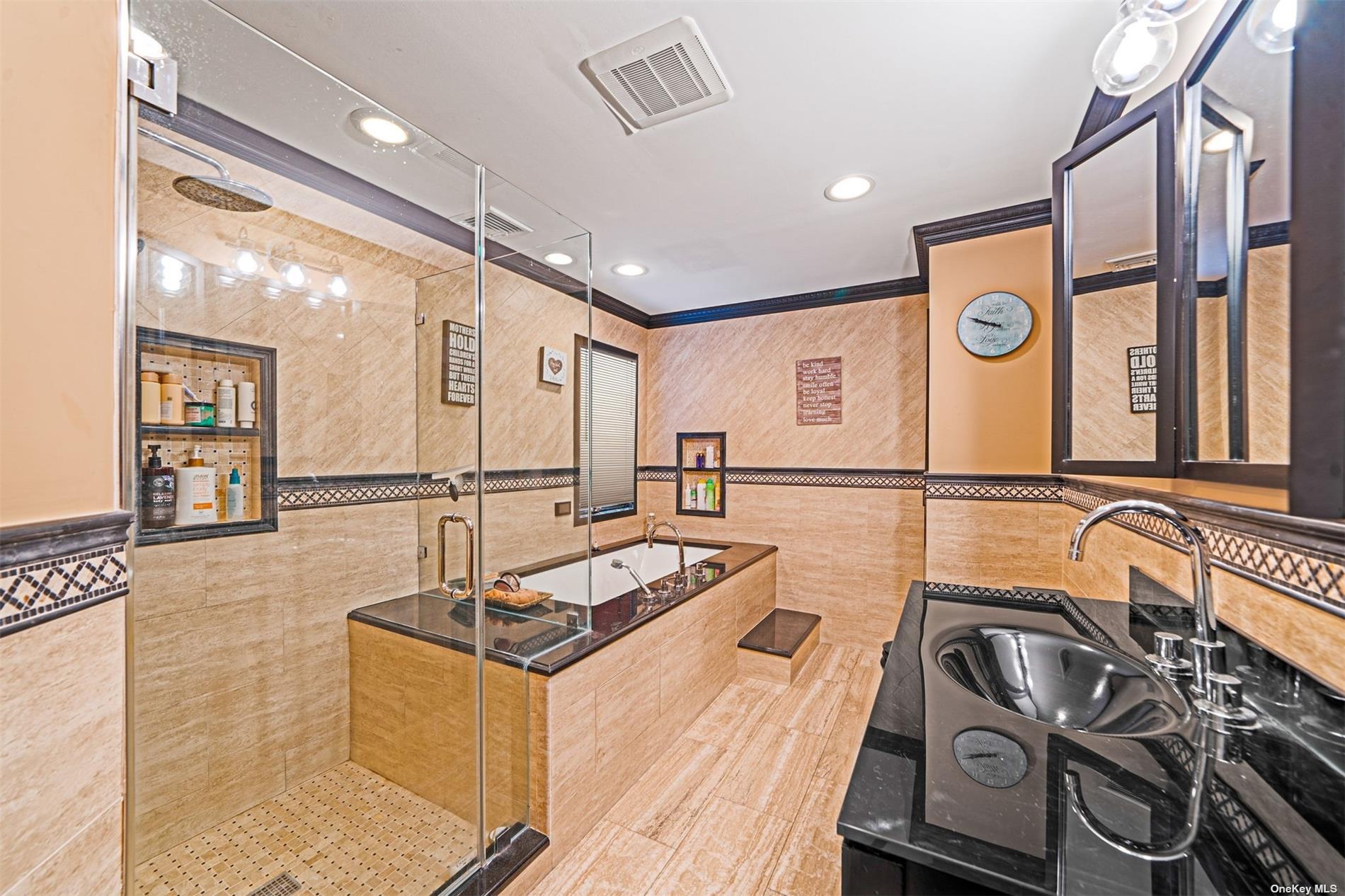 ;
; ;
; ;
; ;
; ;
;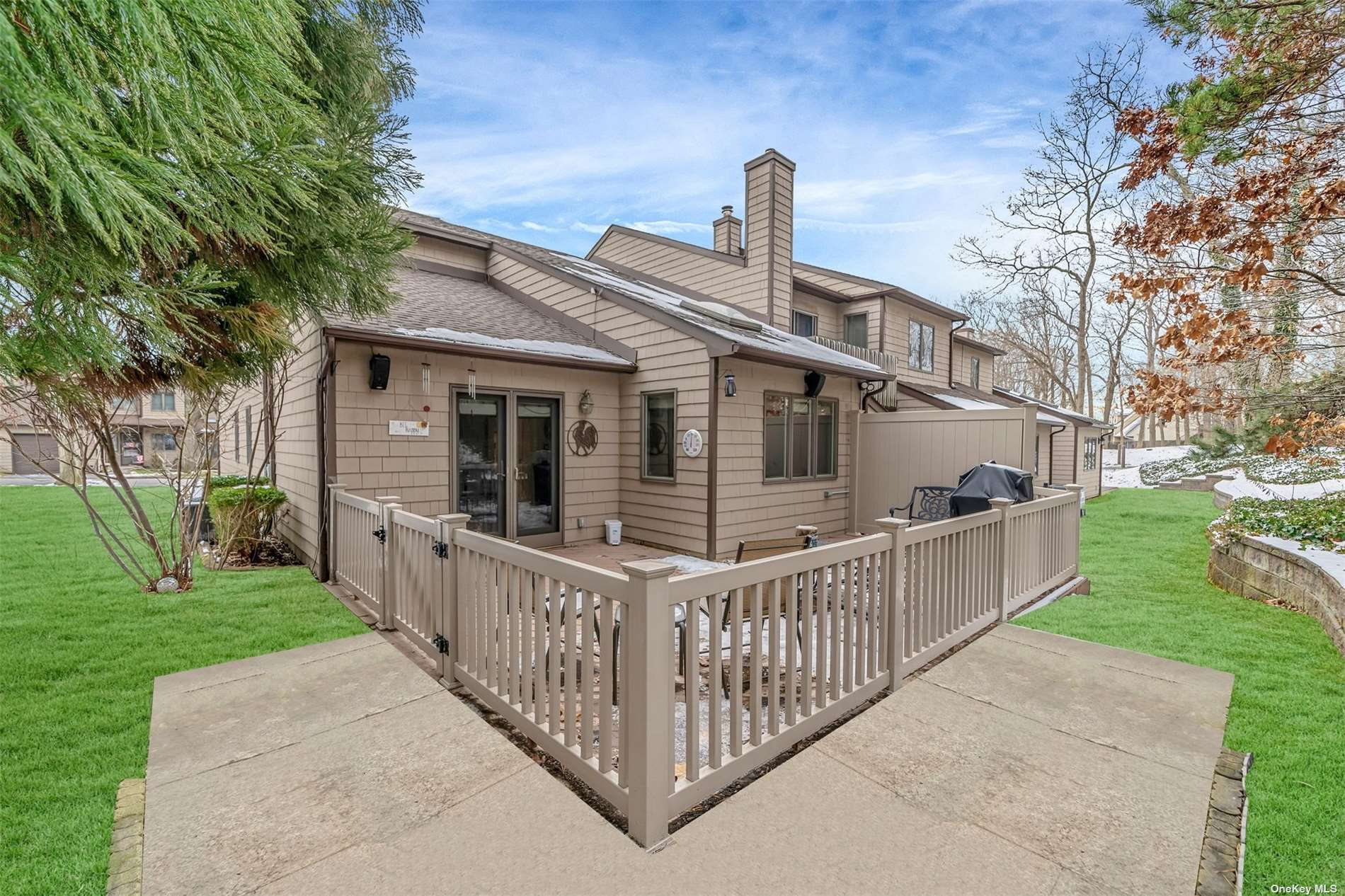 ;
; ;
; ;
; ;
;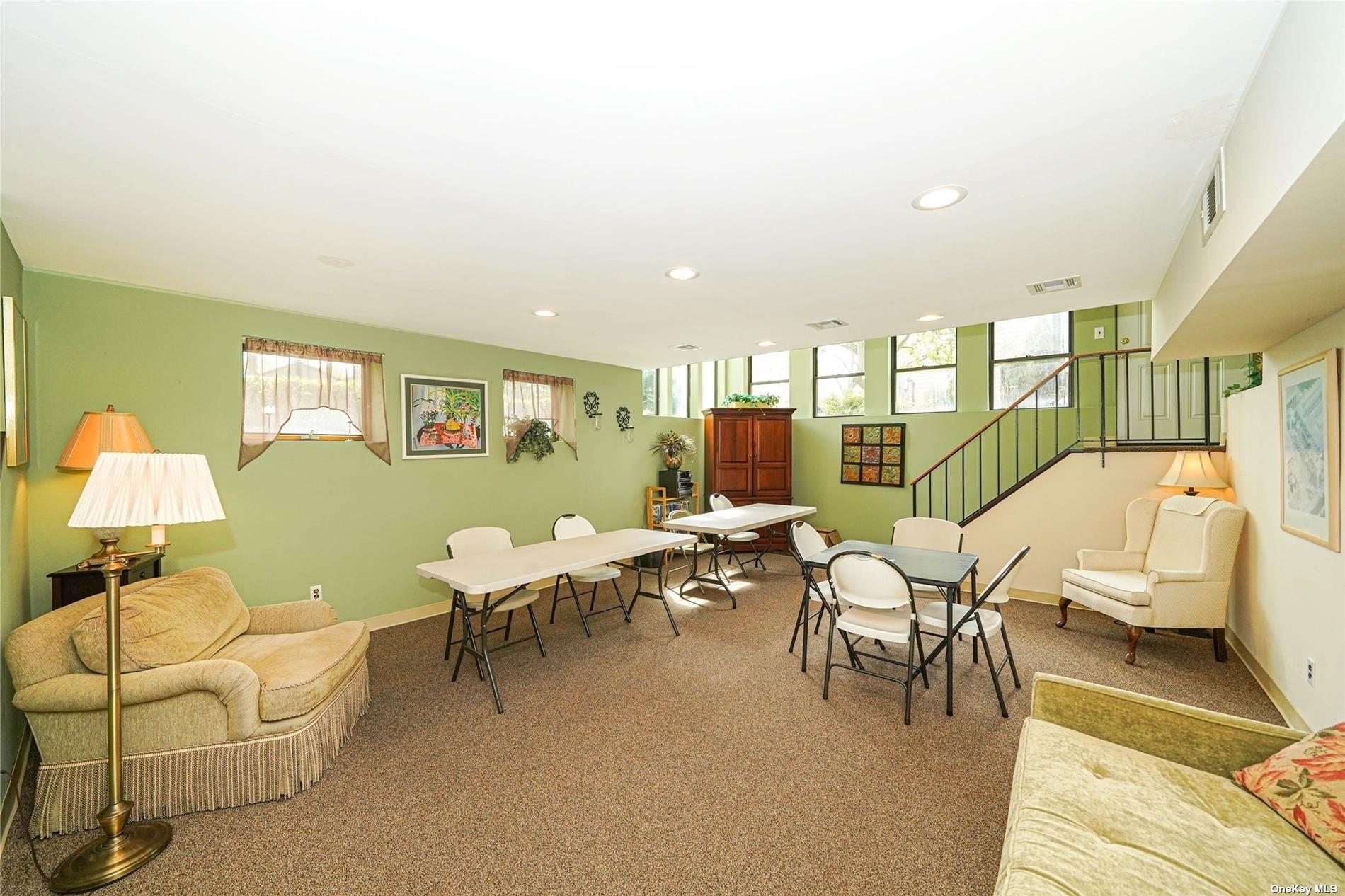 ;
; ;
; ;
; ;
;